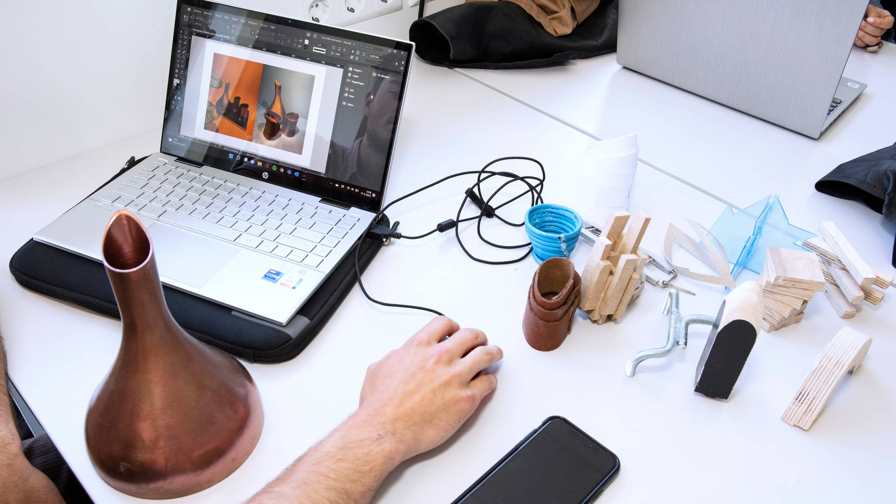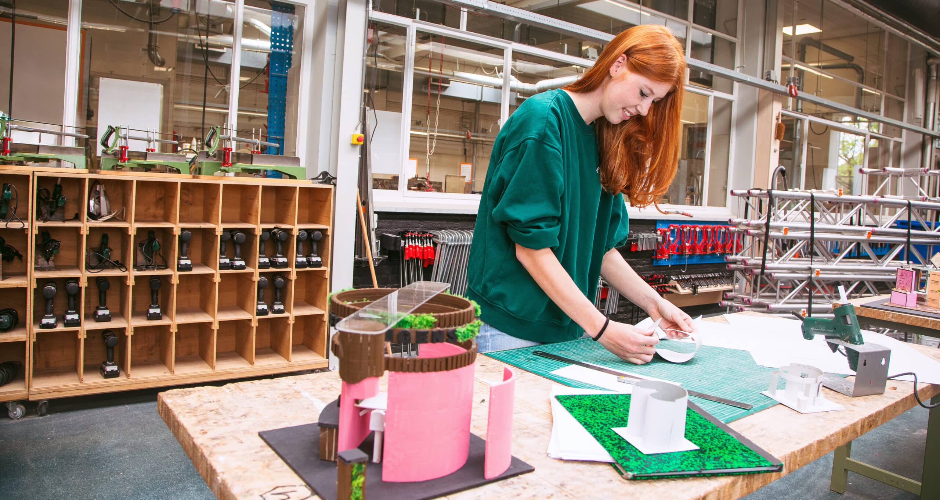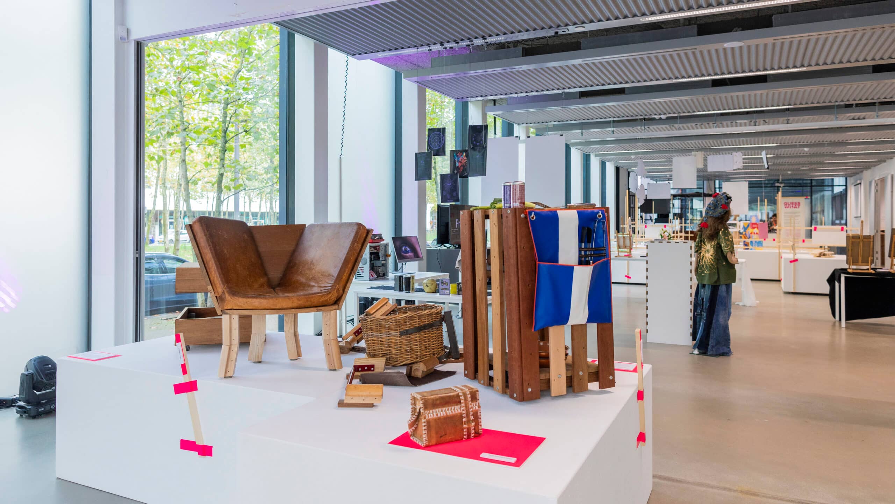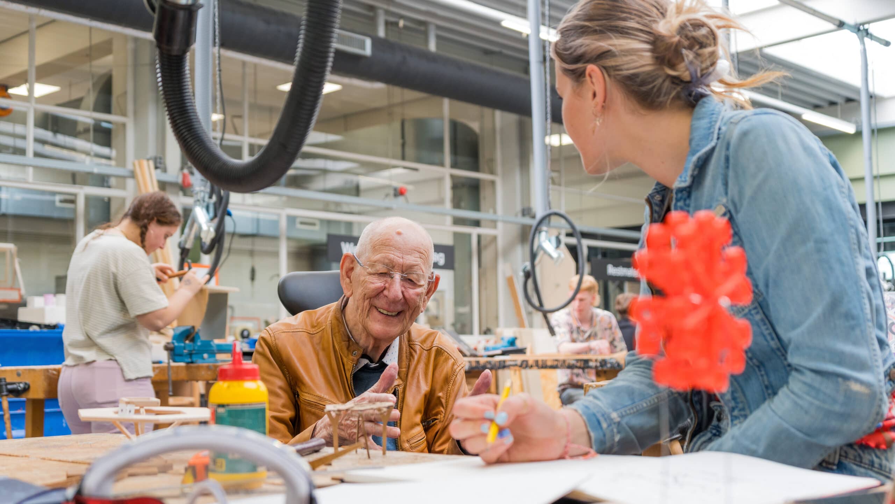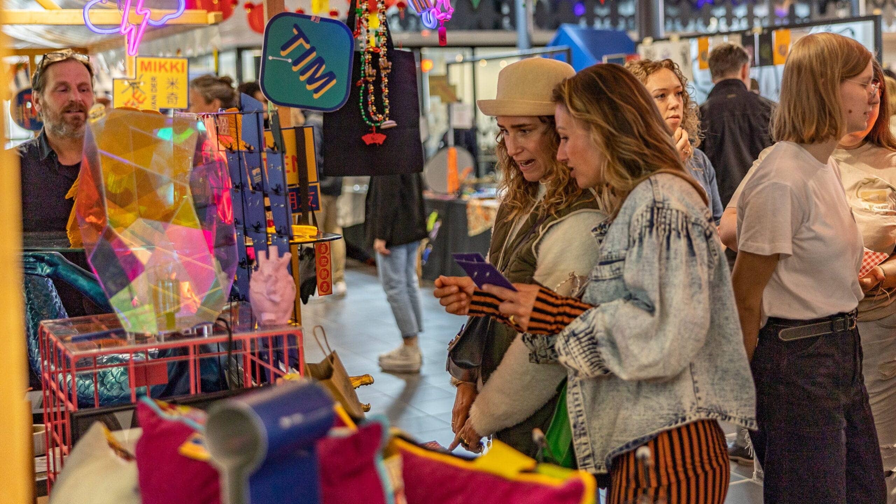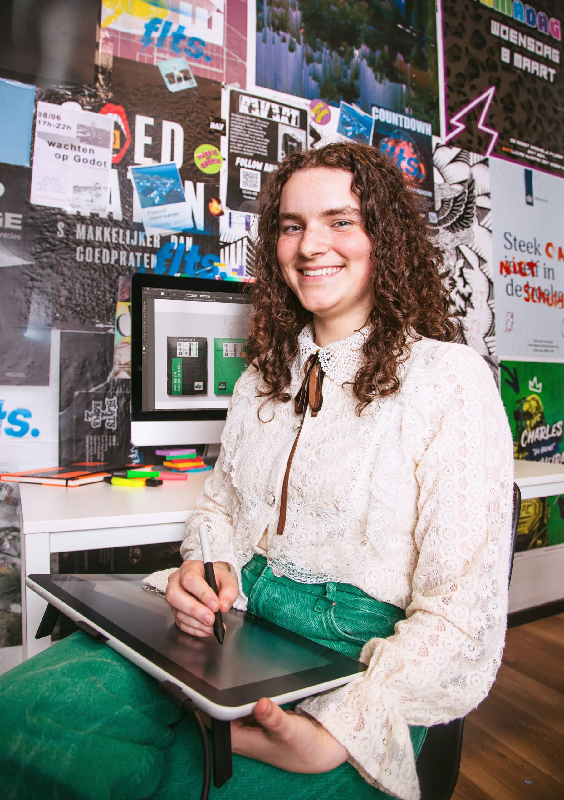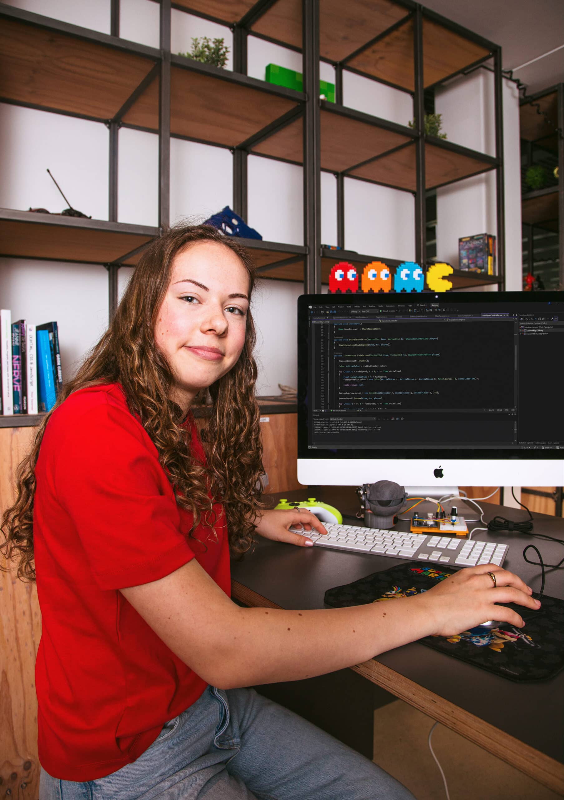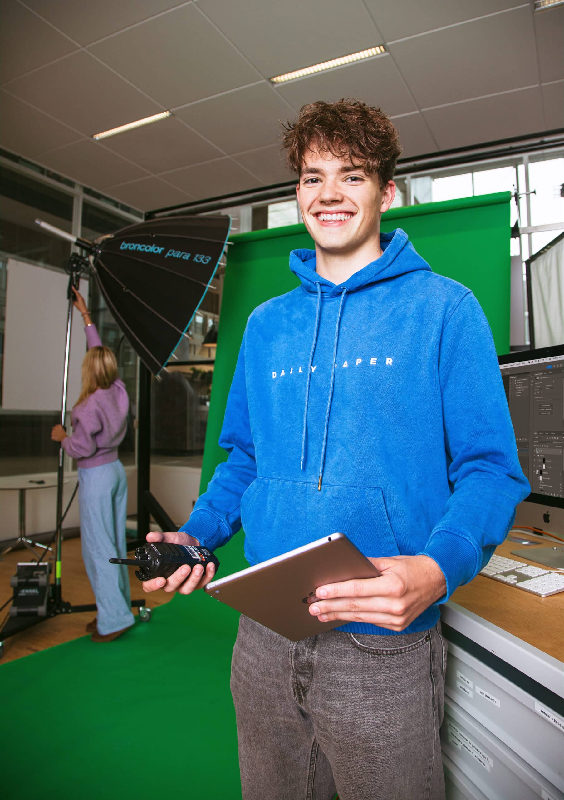Do you get excited about designing, for example, a completely new set for your favourite Netflix series? Then check out our spatial design course.
As a spatial designer, you think up the layout and design of a space, such as furnishing a living room or shop (display window). You also design products and objects such as furniture or utensils. The first year of the Spatial Design programme is an orientation phase. From year 2, you will specialise in one of the following areas: Interior, Styling, Product or Event. In the final phase of the programme, you can further specialise in your chosen direction or choose to broaden your focus by combining directions.
Study evening
A study evening is an evening where you are introduced to our school and MBO programmes. A study evening is organised on a smaller scale than an open day. Our study evenings take place on: 25 March, 17 April and 3 June from 17.00 – 20.00.
Cluster
Spatial Design
Training duration and level
4 years
3 years: Shortened Route MBO/HAVO/VWO
Level 4
Directions
Interior
Event
Product
Styling
Location
Boxtel
Admission requirements
Minimum diploma vmbo-kaderberoepsgerichte leerweg or transition certificate from havo 3 to 4
Diploma
Spatial designer
Training certificate number: 25811
Cost
On this page you will find more information about costs for the course.
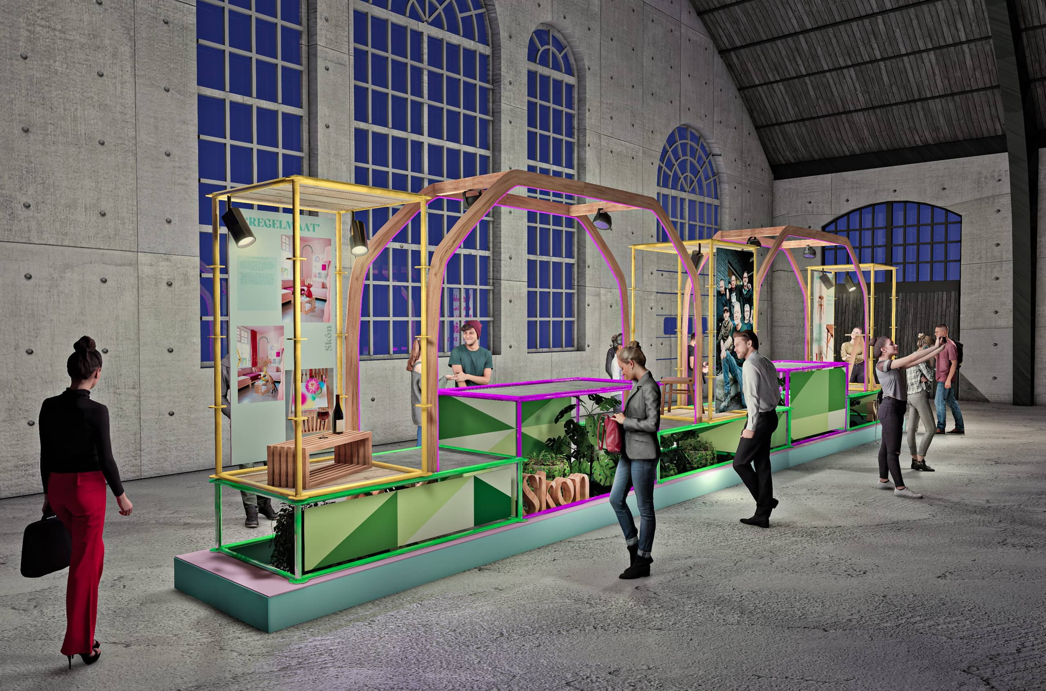

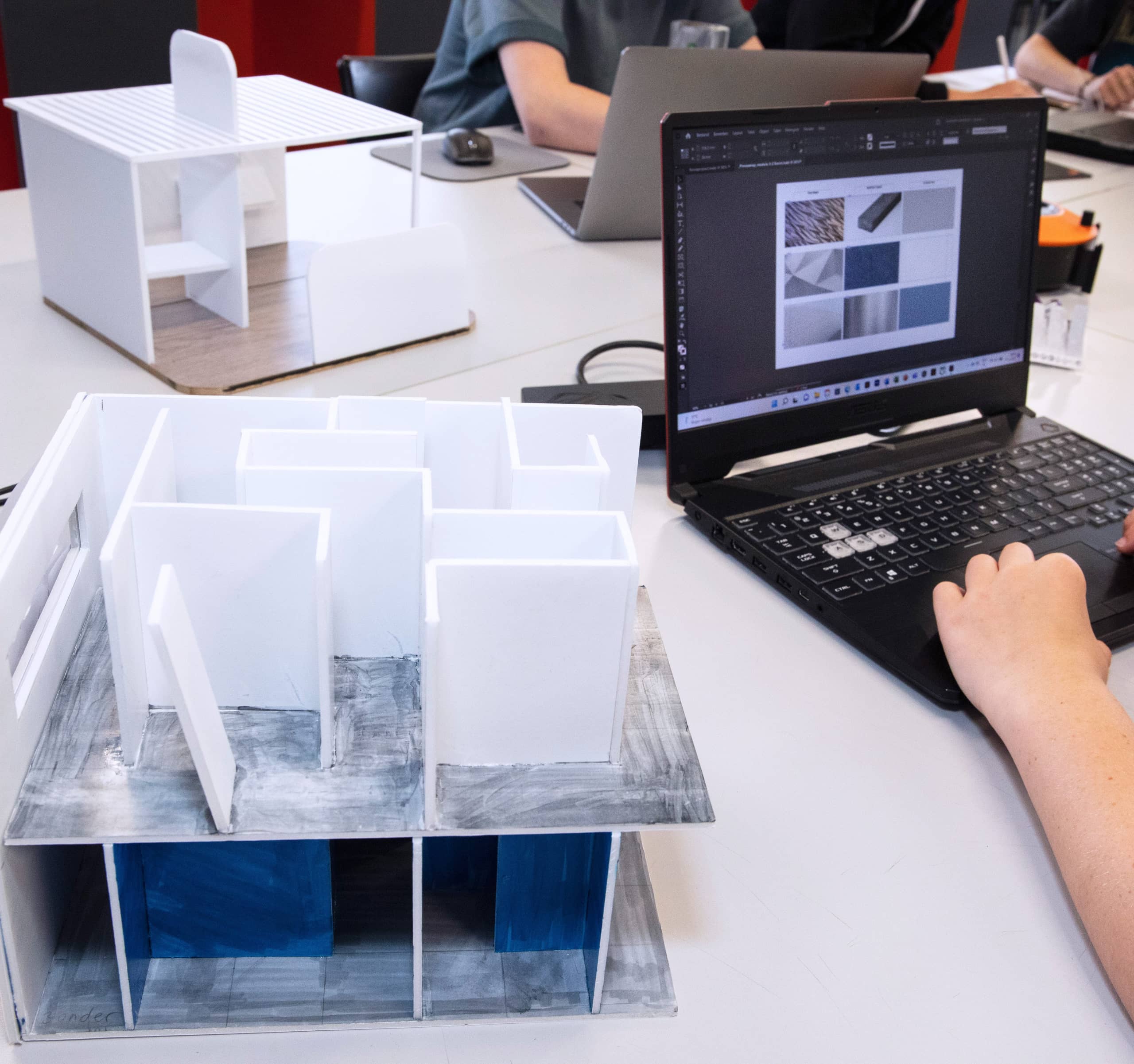
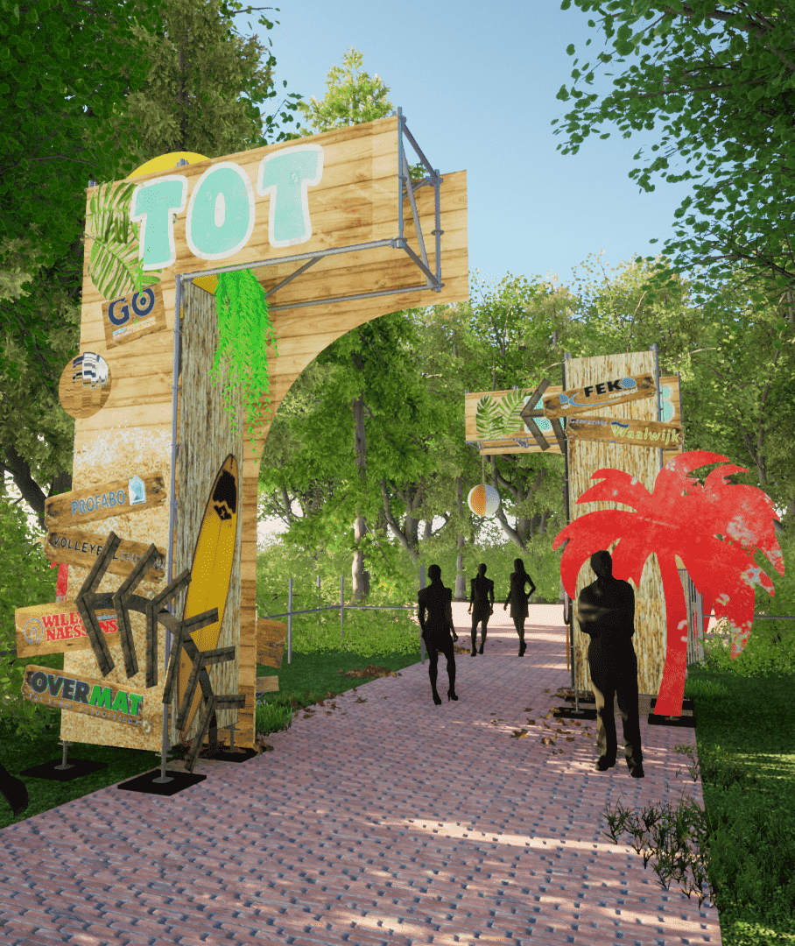
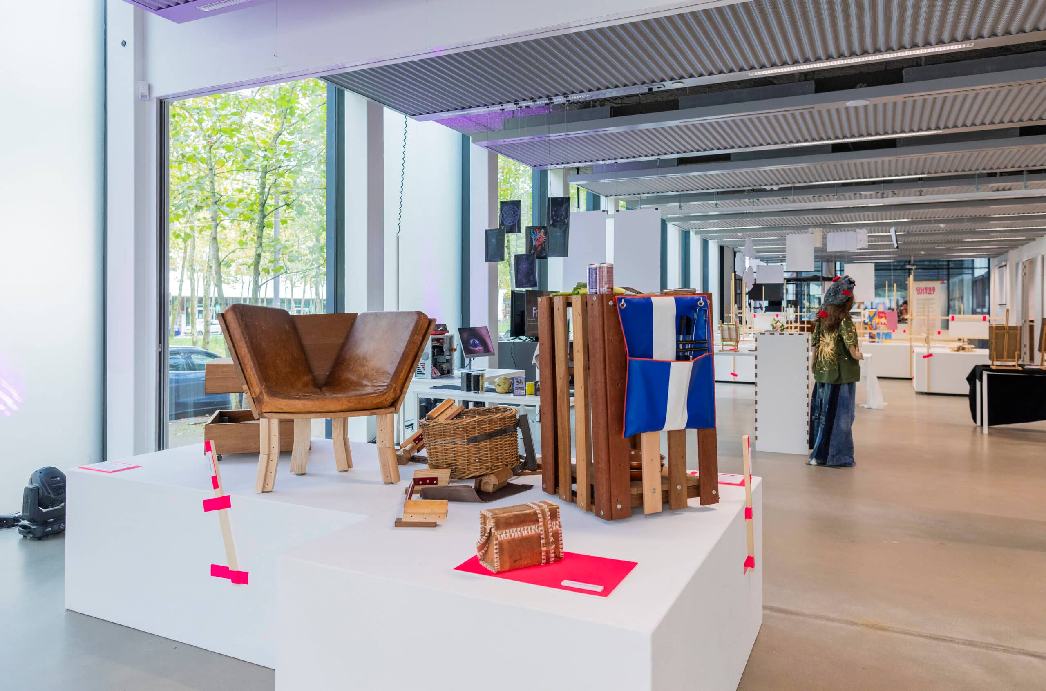
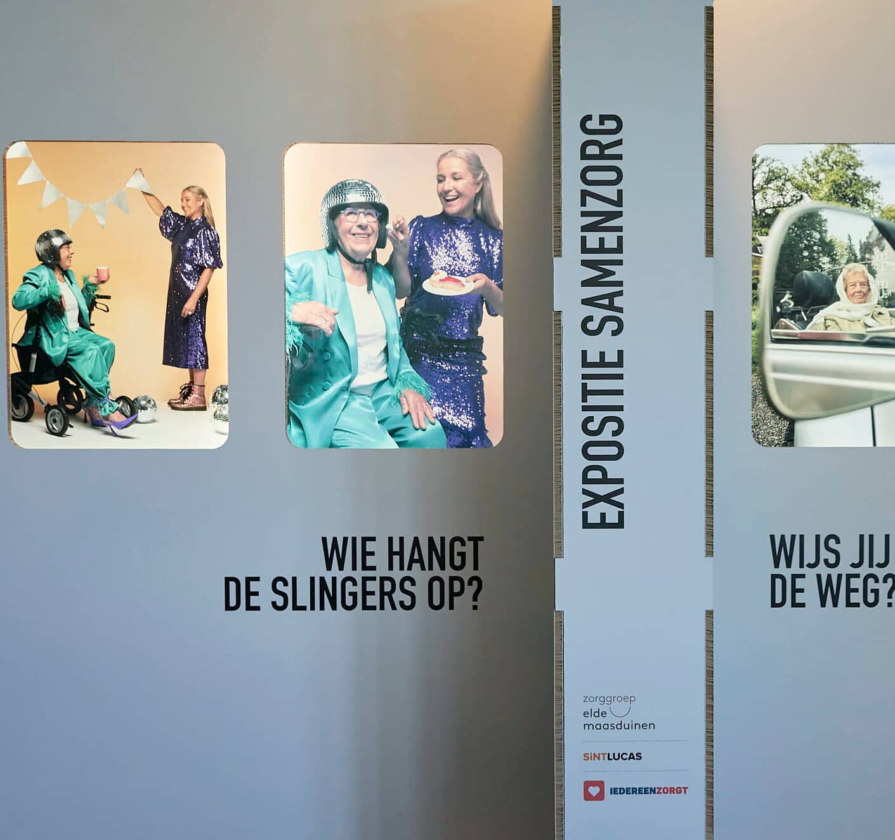
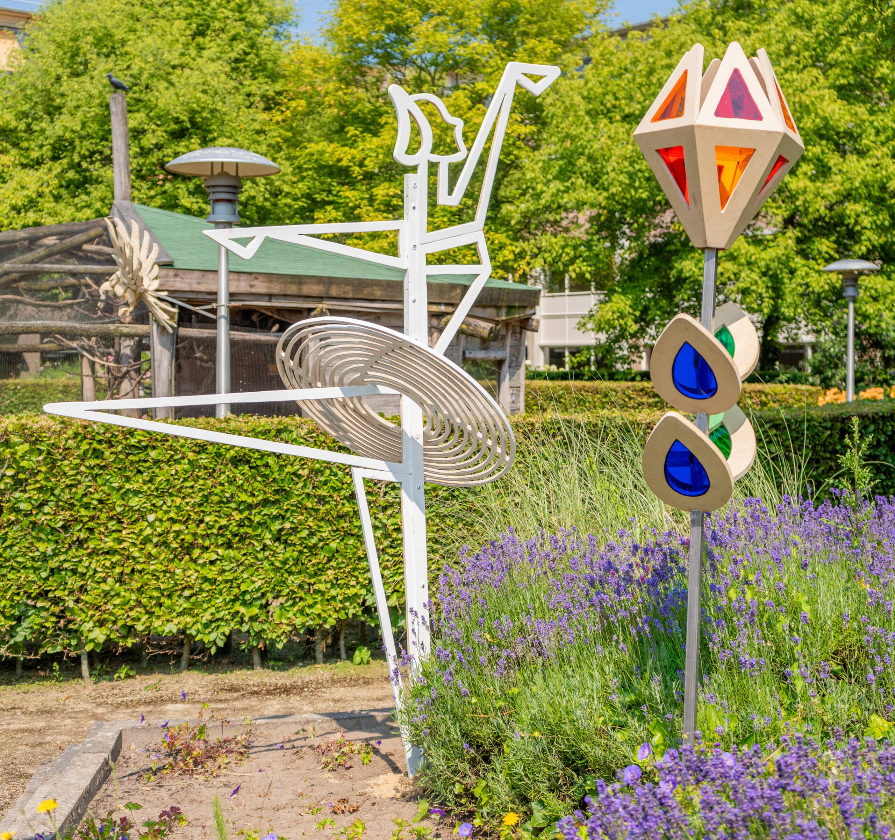
What do I do and make?
What do you do and make within the four directions?
Event
Here, you focus, among other things, on designing and creating decors for festivals (festival stage) or theatre, trade fair stands for companies, exhibitions for museums and company and product presentations. Within the Event track, you will learn how to make a lasting impression with temporary spaces.
Styling
Styling also offers various possibilities. For instance, you could be a photo stylist focusing on editorial, fashion, product or food styling or set dressing. A visual merchandiser who designs an entire shop presentation. A window dresser focusing on shop windows and in-store presentations. Or an event stylist working on pop-up events, weddings or corporate events.
Product
As a furniture designer, you design furniture for offices, homes or outdoor spaces, for example. A display designer designs objects that promote a product. You can also think of designing objects such as household objects or business gifts and packaging for (non-)food products.
Interior
You design interiors for residential houses, offices or catering establishments, among others. You will also design custom-made furniture for interiors, such as a bar or wall unit. Designing an entrance, façade or other outdoor space is also one of the possibilities.
What am I learning?
During the Spatial Design programme, you develop knowledge and skills in the areas of design, composition, colour and materials, (technical) drawing, concepting, communication, photography and work with digital drawing programmes (such as SketchUp). There is also a lot of focus on the use of new technologies, 3D printing and VR/AR. Of course, general subjects like Dutch, English and maths are also on the programme, and you will study art history and citizenship.
Where do I do my internship?
Depending on your interests and learning wishes, you choose an internship at, for example, an interior designer, a company in the field of product design, interior design or furniture design or a styling agency, a retail company or a place in the media, fashion or events sector. Watch the video of Renske’s internship at KingKongs (interior and design agency) here and the video of Julia’s internship at Toverland amusement park here.
What should I be able to do and like?
Can you picture someone explaining something to you? Do you have spatial insight? Do you like designing and can you bring atmosphere and function together within this design? Then the degree programme in spatial design could suit you!
We teach you to get a feel for space, function and atmosphere. So that you can put yourself in your target group’s shoes and translate their wishes and needs into a suitable design. You learn the applications and properties of materials and get an eye for sustainability. You also have a feeling for communication and follow trends and new technologies.
What can I do after SintLucas?
After this programme, you can work as an interior designer, project designer, interior stylist, furniture designer or product designer. Stylists work for the advertising, retail, fashion and interior industries or as content creators. Event designers often work for stand construction companies, event or festival organisations.
Would you like to continue your studies? Then you are welcome at a large number of art academies or other higher vocational design courses.
Former student Lotte van den Broek studied Spatial Design Event at SintLucas and now works as a Decor Designer at ROXXI in Best. Check out her story here. And former student Teddy Schuyers studied Spatial Design Product at SintLucas and now works as Senior Designer at HEMA in Amsterdam. Watch her story here.
Extra challenge?
Bachelor 3D Design and Bachelor Visual Communication
Are you looking for an extra challenge next to your MBO education? Then you can choose the Bachelor programme 3D Design or Visual Communication from the third year onwards. You will then obtain your mbo diploma and British Bachelor in four years. Click here for more information.
Shortened track mbo/havo/vwo
If you are taking your final exams in havo/vwo/mbo-4 this academic year, or if you already have your diploma, you can complete the Spatial Design programme in three years instead of four. Click here for more information.
How does application and admission work?
You will apply for the programme of your choice via our website from 1 November 2024. After your application, you will receive an invitation for a matching interview at SintLucas. During an interview with a teacher and student from the study programme of your choice, together we will see if you and SintLucas are a match. Above all, we have an open and relaxed conversation, so you can make a good study choice. In preparation for the interview, you can bring (creative) work with you. It is also possible to make an assignment. After the interview, you will receive a study advice. This advice can be positive (we think you fit in with SintLucas and the study programme) or negative (we think another school and study programme would suit you better). Even with a negative recommendation, you are admissible at SintLucas. We trust that you will make a good study choice with our advice. Read more about application and admission here.
If you have a question about this, please send an e-mail to aanmelding@sintlucas.nl.
Study structure Spatial design
The programme consists of 3 phases spread over 4 years of study. The orientation phase is the first phase. This is where you orient yourself to the breadth of the field of Spatial Design and become acquainted with the four directions within it: styling, interior, event and product. Besides vocational education, you will be taught the general subjects of art, citizenship, Dutch, English and maths. In vocational education, you will receive real-life practical assignments and skills training that will fill your toolbox as a spatial designer. You will also be introduced to professional practice through a taster internship.
At the end of the Orientation Phase, you will have made a choice in which direction you want to specialise: product, event, interior or styling. Vocational education is entirely focused on your specialisation. You will also choose a number of optional subjects and master classes. You will also have lessons in general subjects, some of which you will conclude with an exam. You complete this phase with a six-month work placement in your chosen field.
Now that you have specialised in a direction, you can choose to specialise even further in your direction or broaden your scope by combining directions. Education consists of projects with real clients, optional subjects and master classes. The subject of art is still offered in this phase. Almost at the end of this phase, you do a work placement in which you profile yourself on the basis of choices you have made.
Study structure Spatial design
